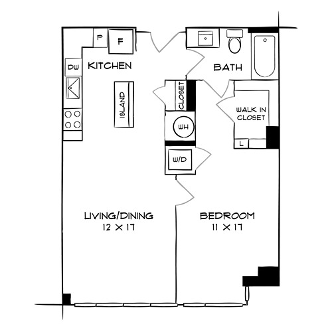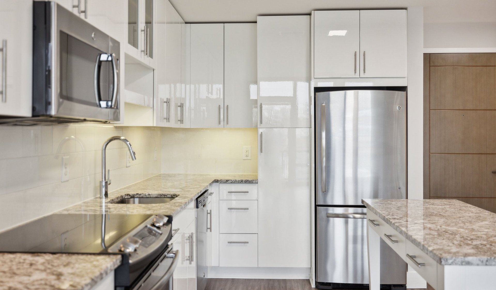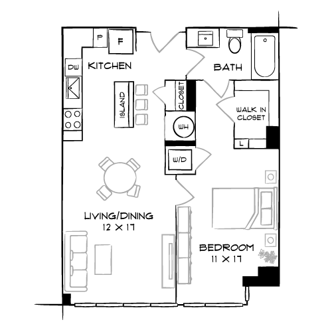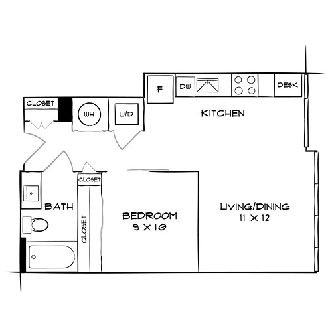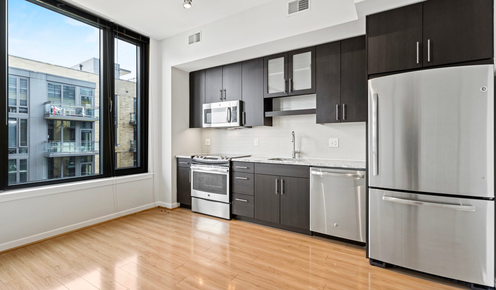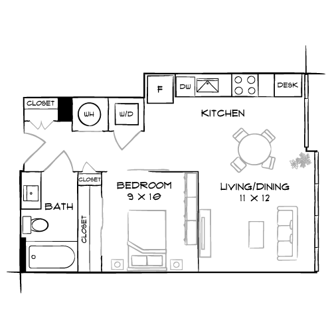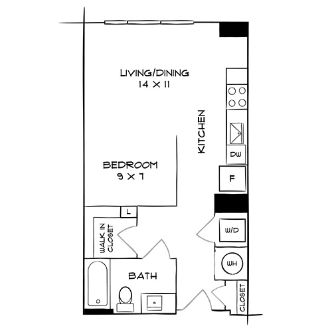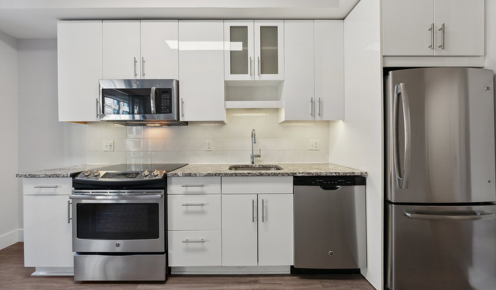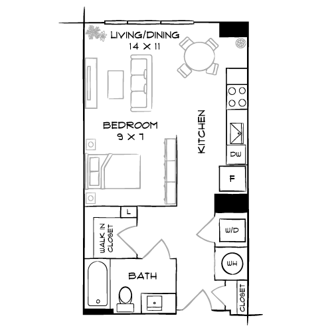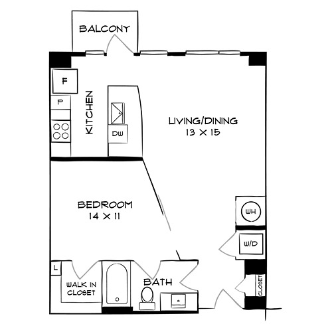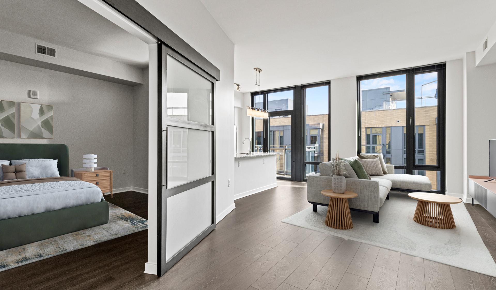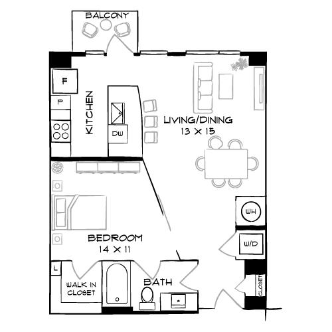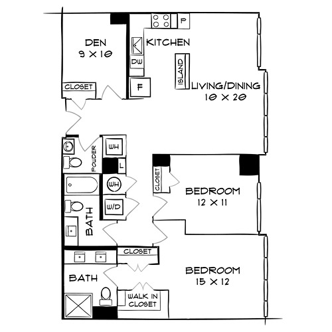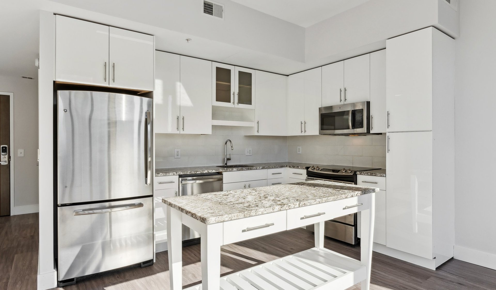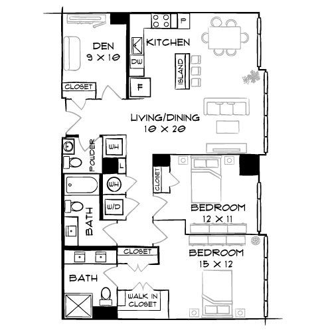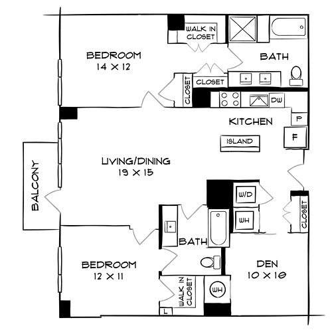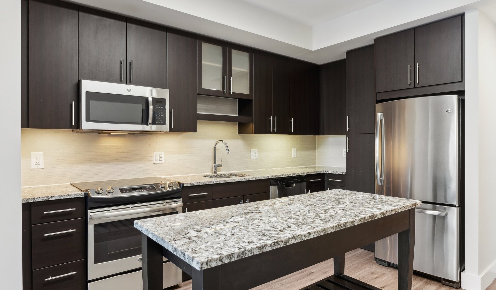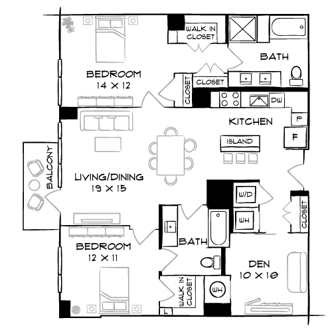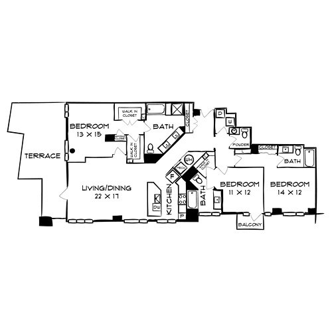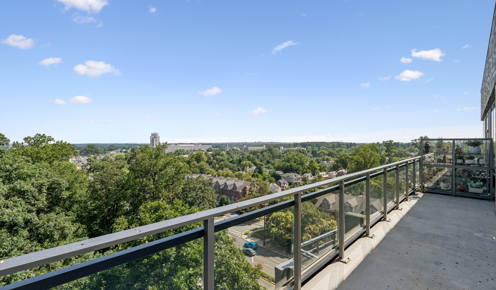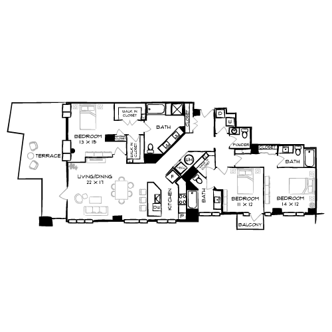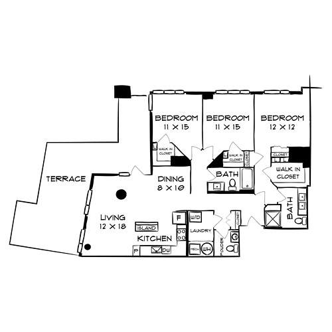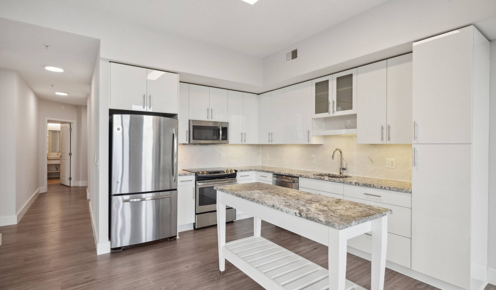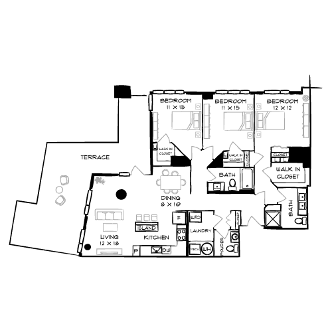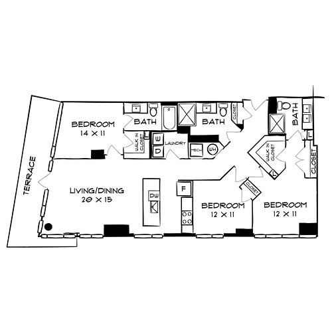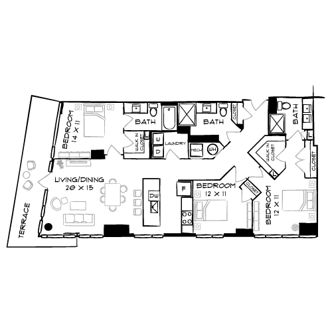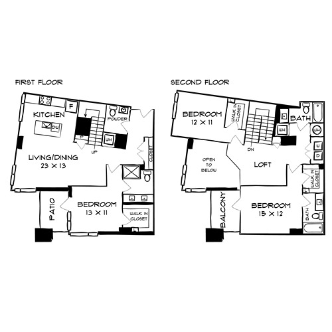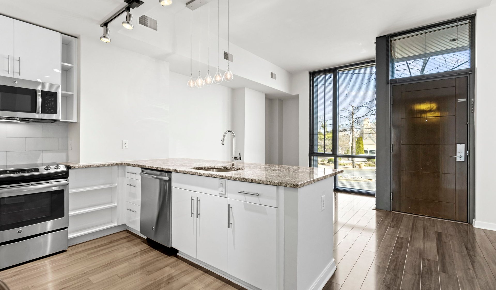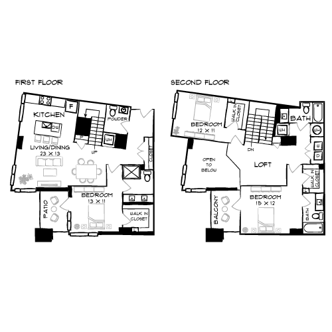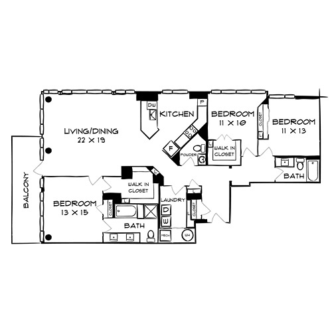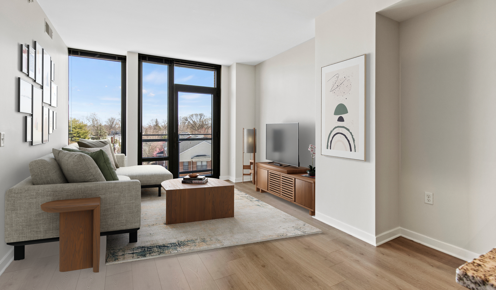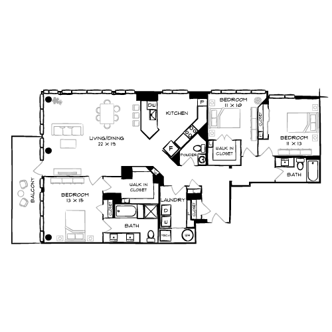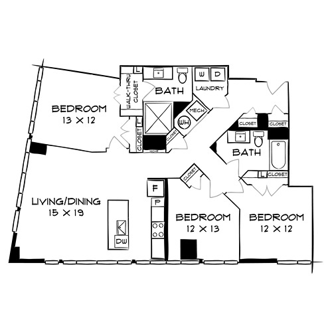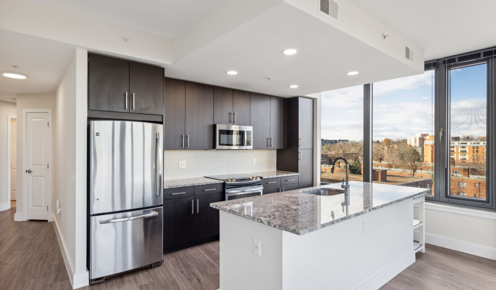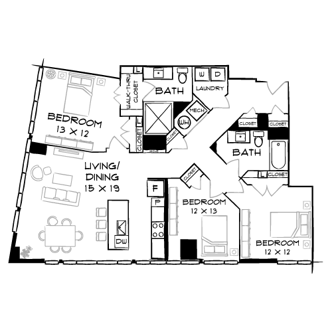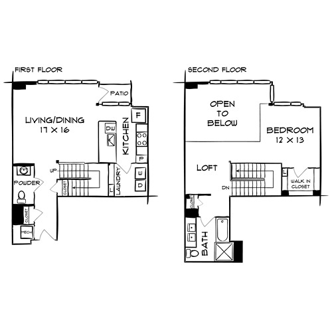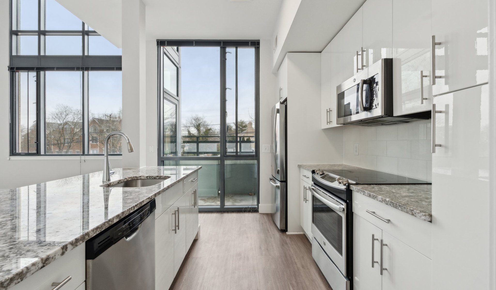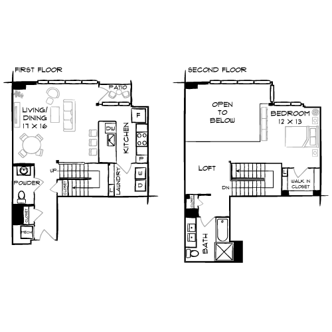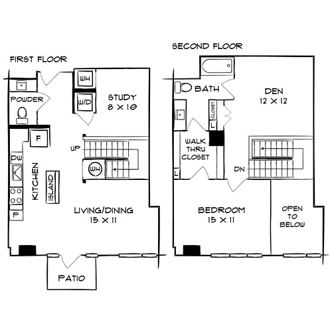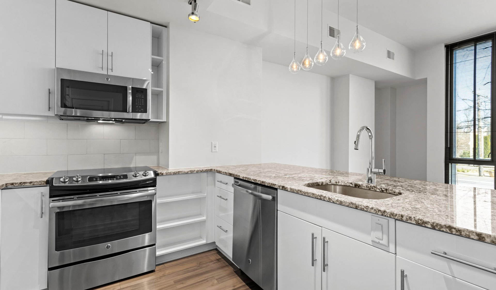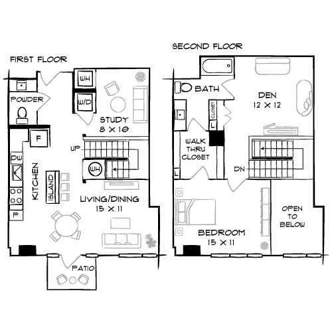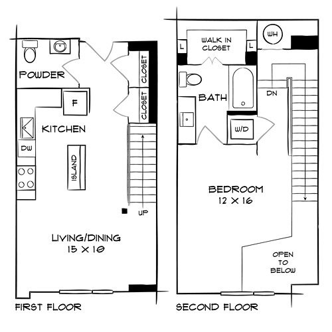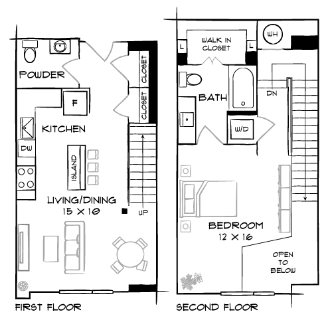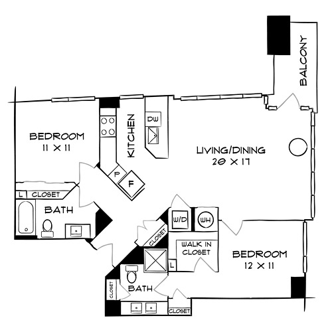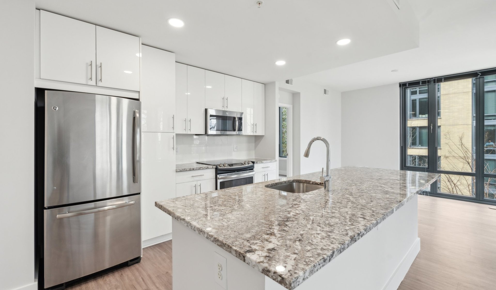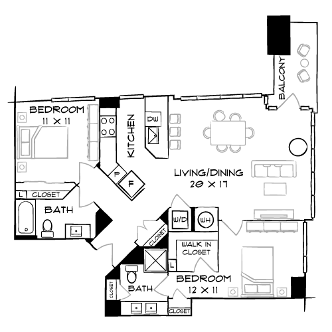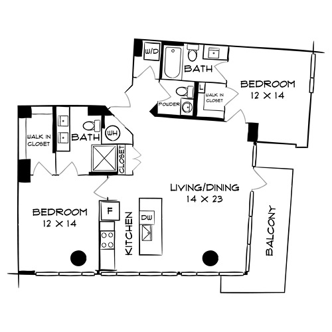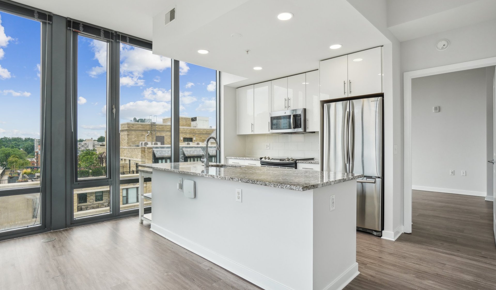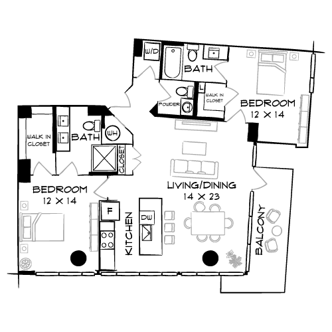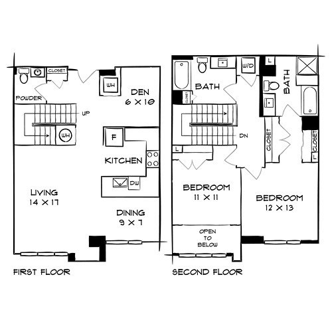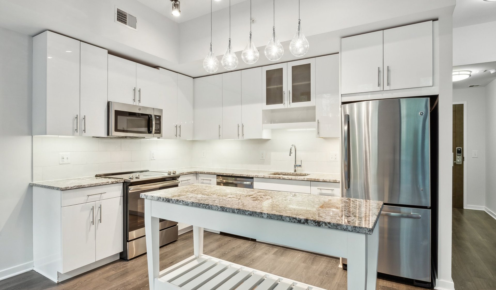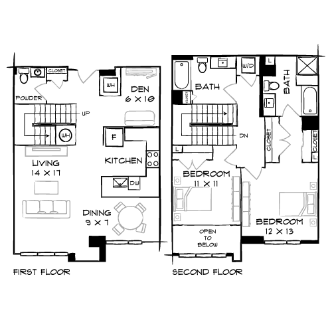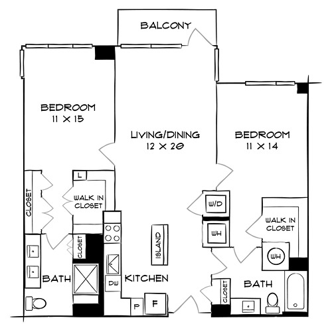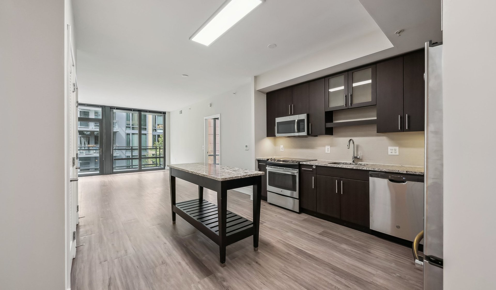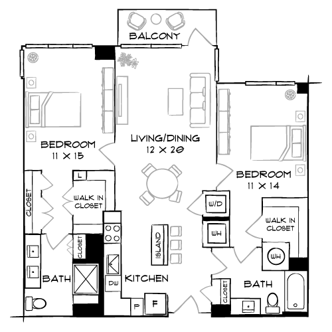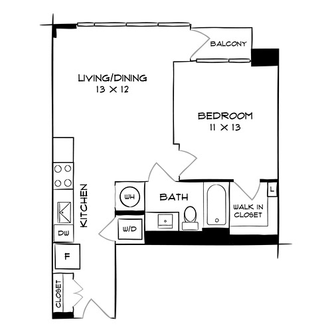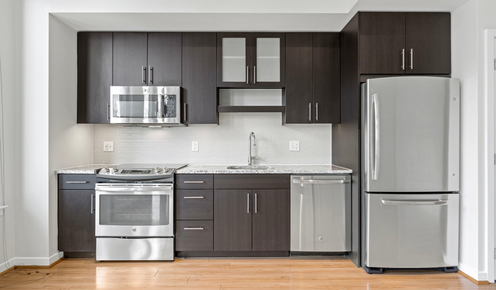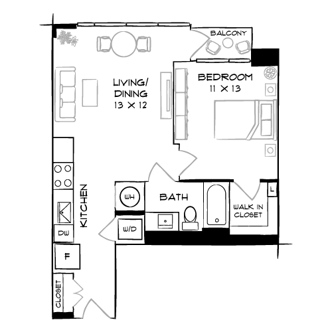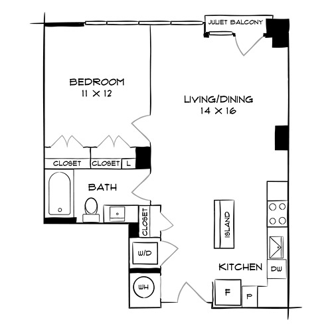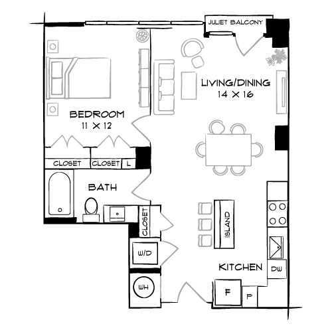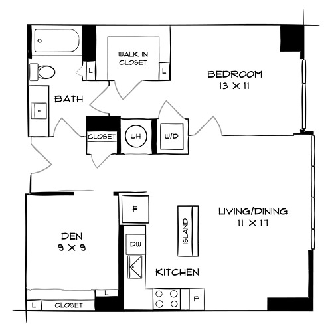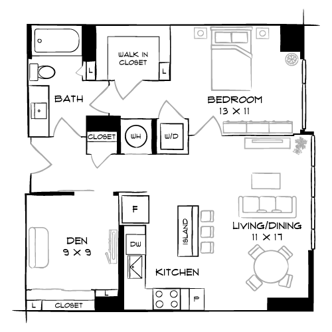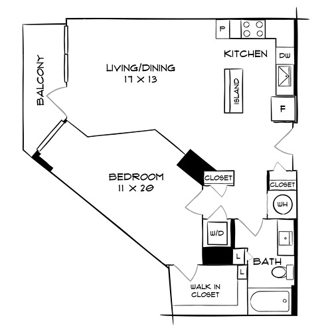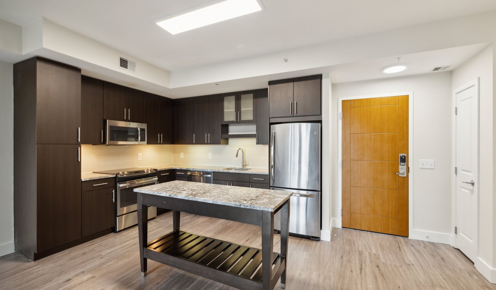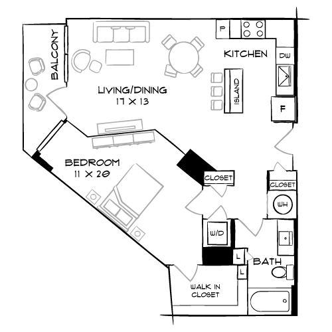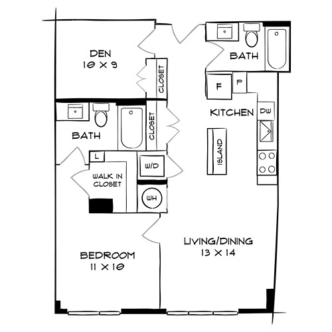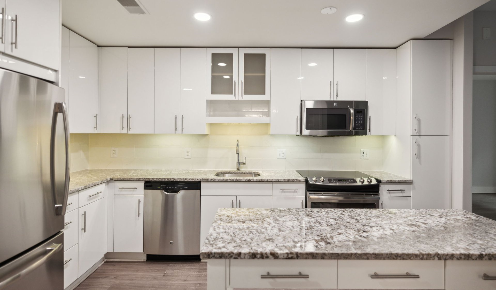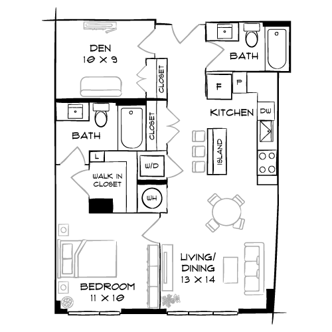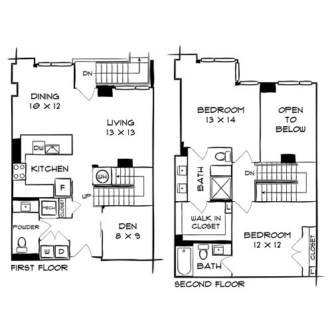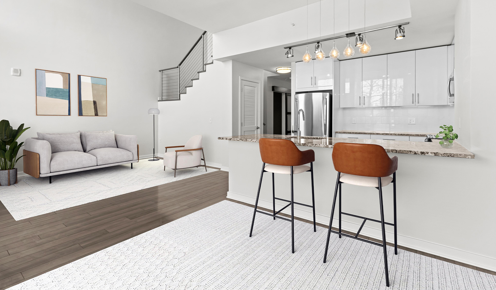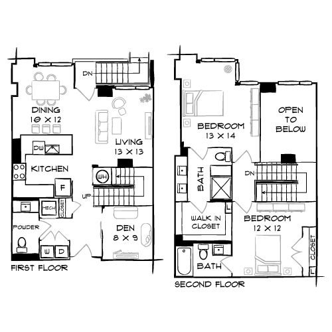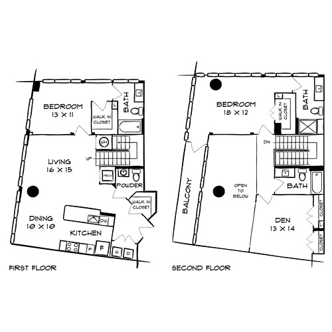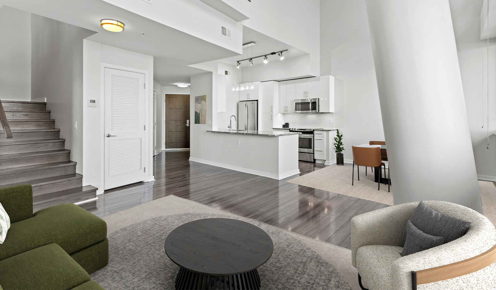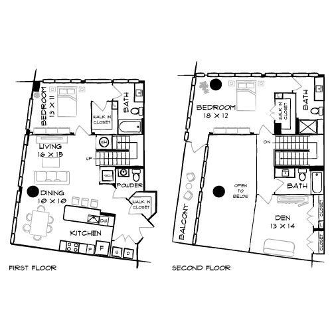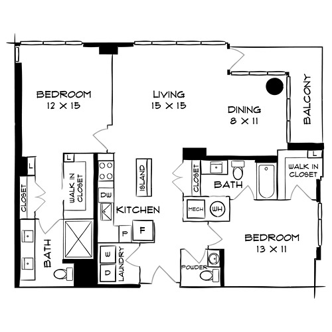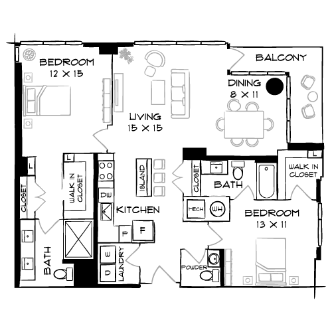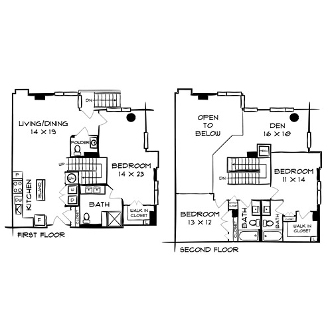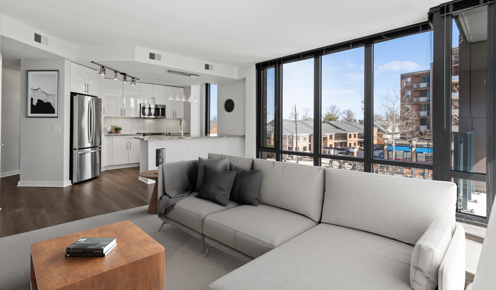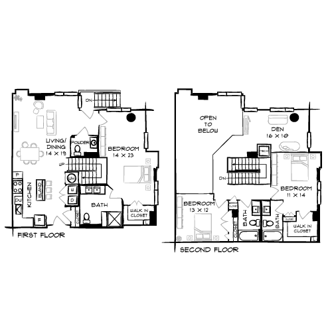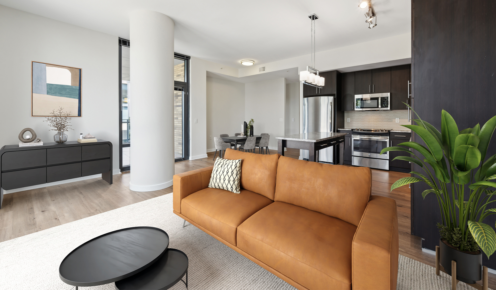Floor Plan Configuration
This component configures authorable properties for the following floor plan pages. Changes made here will be reflected on the target pages.
Configuration 1 - Design 1A10
| Property | Value | Mapping |
|---|---|---|
| Target Page | /content/air-properties/flats-8300/us/en/floor-plan/1-bedroom/design-1a10 | N/A |
| Title | Design 1A10 | Unit Name |
| Description | This 1-bedroom, 1-bathroom floor plan features an open concept layout with spacious walk-in closet and ample natural light. | Unit Description |
| 3D Tour URL | https://my.matterport.com/show/?m=NZZ861zU5Xk | Tour Url |
| Diagram | Diagram Multifield-[0] | |
| Interior Photo | Interior Multifield-[0] | |
| Furnished Diagram | Furnished Diagram Multifield-[0] | |
| Experience Fragment | /content/experience-fragments/air-properties/flats-8300/us/en/1-bedroom/design-1a10/master | Carousel XF Configuration |
Configuration 2 - EA10M
| Property | Value | Mapping |
|---|---|---|
| Target Page | /content/air-properties/flats-8300/us/en/floor-plan/studio/design-ea10m | N/A |
| Title | EA10M | Unit Name |
| Description | Unit Description | |
| 3D Tour URL | Tour Url | |
| Diagram | No diagram selected | Diagram Multifield-[0] |
| Interior Photo | No interior photo selected | Interior Multifield-[0] |
| Furnished Diagram | No furnished diagram selected | Furnished Diagram Multifield-[0] |
| Experience Fragment | /content/experience-fragments/air-properties/flats-8300/us/en/studio/design-ea10m/master | Carousel XF Configuration |
Configuration 3 - COMM
| Property | Value | Mapping |
|---|---|---|
| Target Page | /content/air-properties/flats-8300/us/en/floor-plan/studio/commercial | N/A |
| Title | COMM | Unit Name |
| Description | Unit Description | |
| 3D Tour URL | Tour Url | |
| Diagram | No diagram selected | Diagram Multifield-[0] |
| Interior Photo | No interior photo selected | Interior Multifield-[0] |
| Furnished Diagram | No furnished diagram selected | Furnished Diagram Multifield-[0] |
| Experience Fragment | /content/experience-fragments/air-properties/flats-8300/us/en/studio/commercial/master | Carousel XF Configuration |
Configuration 4 - Design EB10
| Property | Value | Mapping |
|---|---|---|
| Target Page | /content/air-properties/flats-8300/us/en/floor-plan/studio/design-eb10 | N/A |
| Title | Design EB10 | Unit Name |
| Description | This Studio floor plan features an in-unit washer and dryer and a built-in desk, | Unit Description |
| 3D Tour URL | https://my.matterport.com/show/?m=VPXVmpuPNjw | Tour Url |
| Diagram | Diagram Multifield-[0] | |
| Interior Photo | Interior Multifield-[0] | |
| Furnished Diagram | Furnished Diagram Multifield-[0] | |
| Experience Fragment | /content/experience-fragments/air-properties/flats-8300/us/en/studio/design-eb10/master | Carousel XF Configuration |
Configuration 5 - Design EA10
| Property | Value | Mapping |
|---|---|---|
| Target Page | /content/air-properties/flats-8300/us/en/floor-plan/studio/design-ea10 | N/A |
| Title | Design EA10 | Unit Name |
| Description | This studio floor plan features an open concept layout with a walk-in closet and a sleeping area. | Unit Description |
| 3D Tour URL | https://my.matterport.com/show/?m=t4ZR8gAKCzt | Tour Url |
| Diagram | Diagram Multifield-[0] | |
| Interior Photo | Interior Multifield-[0] | |
| Furnished Diagram | Furnished Diagram Multifield-[0] | |
| Experience Fragment | /content/experience-fragments/air-properties/flats-8300/us/en/studio/design-ea10/master | Carousel XF Configuration |
Configuration 6 - Design 1B10
| Property | Value | Mapping |
|---|---|---|
| Target Page | /content/air-properties/flats-8300/us/en/floor-plan/1-bedroom/design-1b10 | N/A |
| Title | Design 1B10 | Unit Name |
| Description | This 1-bedroom, 1-bathroom floor plan features a open concept layout with a living room that flow seemlessly into the kitchen and private bedroom space. | Unit Description |
| 3D Tour URL | https://my.matterport.com/show/?m=nqqYSHXvZkX | Tour Url |
| Diagram | Diagram Multifield-[0] | |
| Interior Photo | Interior Multifield-[0] | |
| Furnished Diagram | Furnished Diagram Multifield-[0] | |
| Experience Fragment | /content/experience-fragments/air-properties/flats-8300/us/en/1-bedroom/design-1b10/master | Carousel XF Configuration |
Configuration 7 - Design 2D25M Townhome
| Property | Value | Mapping |
|---|---|---|
| Target Page | /content/air-properties/flats-8300/us/en/floor-plan/2-bedroom/design-2d25m-townhome | N/A |
| Title | Design 2D25M Townhome | Unit Name |
| Description | Unit Description | |
| 3D Tour URL | Tour Url | |
| Diagram | No diagram selected | Diagram Multifield-[0] |
| Interior Photo | No interior photo selected | Interior Multifield-[0] |
| Furnished Diagram | No furnished diagram selected | Furnished Diagram Multifield-[0] |
| Experience Fragment | /content/experience-fragments/air-properties/flats-8300/us/en/2-bedroom/design-2d25m-townhome/master | Carousel XF Configuration |
Configuration 8 - 2Z10M
| Property | Value | Mapping |
|---|---|---|
| Target Page | /content/air-properties/flats-8300/us/en/floor-plan/2-bedroom/design-2z10m | N/A |
| Title | 2Z10M | Unit Name |
| Description | Unit Description | |
| 3D Tour URL | Tour Url | |
| Diagram | No diagram selected | Diagram Multifield-[0] |
| Interior Photo | No interior photo selected | Interior Multifield-[0] |
| Furnished Diagram | No furnished diagram selected | Furnished Diagram Multifield-[0] |
| Experience Fragment | /content/experience-fragments/air-properties/flats-8300/us/en/2-bedroom/design-2z10m/master | Carousel XF Configuration |
Configuration 9 - Design 2D25
| Property | Value | Mapping |
|---|---|---|
| Target Page | /content/air-properties/flats-8300/us/en/floor-plan/2-bedroom/design-2d25 | N/A |
| Title | Design 2D25 | Unit Name |
| Description | This 2-bedroom, 2-bathroom floor plan features and open concept layout with spacious bedrooms, walk-in closet, and in-unit washer and dryer. | Unit Description |
| 3D Tour URL | https://my.matterport.com/show/?m=Lt5pxAhbJEm | Tour Url |
| Diagram | Diagram Multifield-[0] | |
| Interior Photo | Interior Multifield-[0] | |
| Furnished Diagram | Furnished Diagram Multifield-[0] | |
| Experience Fragment | /content/experience-fragments/air-properties/flats-8300/us/en/2-bedroom/design-2d25/master | Carousel XF Configuration |
Configuration 10 - Design 2D20
| Property | Value | Mapping |
|---|---|---|
| Target Page | /content/air-properties/flats-8300/us/en/floor-plan/2-bedroom/design-2d20 | N/A |
| Title | Design 2D20 | Unit Name |
| Description | This 2-bedroom, 2-bathroom floor plan features an private layout with bedrooms located on opposite end center by the kitchen, living, and dining areas. | Unit Description |
| 3D Tour URL | https://my.matterport.com/show/?m=jMx2gSTdDsn | Tour Url |
| Diagram | Diagram Multifield-[0] | |
| Interior Photo | Interior Multifield-[0] | |
| Furnished Diagram | Furnished Diagram Multifield-[0] | |
| Experience Fragment | /content/experience-fragments/air-properties/flats-8300/us/en/2-bedroom/design-2d20/master | Carousel XF Configuration |
Configuration 11 - Design 3A35
| Property | Value | Mapping |
|---|---|---|
| Target Page | /content/air-properties/flats-8300/us/en/floor-plan/3-bedroom/design-3a35 | N/A |
| Title | Design 3A35 | Unit Name |
| Description | This 3-Bed, 3-Bath floor plan features an open-concept layout with a spacious terrace and a kitchen island. | Unit Description |
| 3D Tour URL | https://my.matterport.com/show/?m=u7bR5Wfmq1t | Tour Url |
| Diagram | Diagram Multifield-[0] | |
| Interior Photo | Interior Multifield-[0] | |
| Furnished Diagram | Furnished Diagram Multifield-[0] | |
| Experience Fragment | /content/experience-fragments/air-properties/flats-8300/us/en/3-bedroom/design-3a35/master | Carousel XF Configuration |
Configuration 12 - Design 3B25
| Property | Value | Mapping |
|---|---|---|
| Target Page | /content/air-properties/flats-8300/us/en/floor-plan/3-bedroom/design-3b25 | N/A |
| Title | Design 3B25 | Unit Name |
| Description | This 3-Bed, 2.5-Bath floor plan features an open concept layout with three walk-in closets and dedicated laundry room. | Unit Description |
| 3D Tour URL | https://my.matterport.com/show/?m=BY1UVG9SoQq | Tour Url |
| Diagram | Diagram Multifield-[0] | |
| Interior Photo | Interior Multifield-[0] | |
| Furnished Diagram | Furnished Diagram Multifield-[0] | |
| Experience Fragment | /content/experience-fragments/air-properties/flats-8300/us/en/3-bedroom/design-3b25/master | Carousel XF Configuration |
Configuration 13 - Design 3A30
| Property | Value | Mapping |
|---|---|---|
| Target Page | /content/air-properties/flats-8300/us/en/floor-plan/3-bedroom/design-3a30 | N/A |
| Title | Design 3A30 | Unit Name |
| Description | This 3-Bed, 3-Bath floor plan features modern living with an expansive terrace and a kitchen island. | Unit Description |
| 3D Tour URL | Tour Url | |
| Diagram | Diagram Multifield-[0] | |
| Interior Photo | Interior Multifield-[0] | |
| Furnished Diagram | Furnished Diagram Multifield-[0] | |
| Experience Fragment | /content/experience-fragments/air-properties/flats-8300/us/en/3-bedroom/design-3a30/master | Carousel XF Configuration |
Configuration 14 - Design 3A35 Townhome
| Property | Value | Mapping |
|---|---|---|
| Target Page | /content/air-properties/flats-8300/us/en/floor-plan/3-bedroom/design-3a35-townhome | N/A |
| Title | Design 3A35 Townhome | Unit Name |
| Description | This 3-Bed, 3-Bath townhome features 2 floors with a patio and a balcony. | Unit Description |
| 3D Tour URL | Tour Url | |
| Diagram | Diagram Multifield-[0] | |
| Interior Photo | Interior Multifield-[0] | |
| Furnished Diagram | Furnished Diagram Multifield-[0] | |
| Experience Fragment | /content/experience-fragments/air-properties/flats-8300/us/en/3-bedroom/design-3a35-townhome/master | Carousel XF Configuration |
Configuration 15 - Design 3A25
| Property | Value | Mapping |
|---|---|---|
| Target Page | /content/air-properties/flats-8300/us/en/floor-plan/3-bedroom/design-3a25 | N/A |
| Title | Design 3A25 | Unit Name |
| Description | This 3-Bed, 2.5-Bath floor plan features an open concept layout with a balcony and laundry room. | Unit Description |
| 3D Tour URL | Tour Url | |
| Diagram | Diagram Multifield-[0] | |
| Interior Photo | Interior Multifield-[0] | |
| Furnished Diagram | Furnished Diagram Multifield-[0] | |
| Experience Fragment | /content/experience-fragments/air-properties/flats-8300/us/en/3-bedroom/design-3a25/master | Carousel XF Configuration |
Configuration 16 - Design 3A20
| Property | Value | Mapping |
|---|---|---|
| Target Page | /content/air-properties/flats-8300/us/en/floor-plan/3-bedroom/design-3a20 | N/A |
| Title | Design 3A20 | Unit Name |
| Description | This 3-Bed, 2-Bath features modern living with a kitchen island and stainlless steel appliances. | Unit Description |
| 3D Tour URL | https://my.matterport.com/show/?m=bqnXaGHasJa | Tour Url |
| Diagram | Diagram Multifield-[0] | |
| Interior Photo | Interior Multifield-[0] | |
| Furnished Diagram | Furnished Diagram Multifield-[0] | |
| Experience Fragment | /content/experience-fragments/air-properties/flats-8300/us/en/3-bedroom/design-3a20/master | Carousel XF Configuration |
Configuration 17 - Design 1L15 Townhome with Loft
| Property | Value | Mapping |
|---|---|---|
| Target Page | /content/air-properties/flats-8300/us/en/floor-plan/1-bedroom/design-1l15-townhome-with-loft | N/A |
| Title | Design 1L15 Townhome with Loft | Unit Name |
| Description | This 1-bedroom, 1.5-bathroom floor plan features an open concept layout with kitchen overlooking the living and dining space which is also open to the loft above. | Unit Description |
| 3D Tour URL | https://my.matterport.com/show/?m=Q36DCGH6f3p | Tour Url |
| Diagram | Diagram Multifield-[0] | |
| Interior Photo | Interior Multifield-[0] | |
| Furnished Diagram | Furnished Diagram Multifield-[0] | |
| Experience Fragment | /content/experience-fragments/air-properties/flats-8300/us/en/1-bedroom/design-1l15-townhome-with-loft/master | Carousel XF Configuration |
Configuration 18 - 1B10M
| Property | Value | Mapping |
|---|---|---|
| Target Page | /content/air-properties/flats-8300/us/en/floor-plan/1-bedroom/design-1b10m | N/A |
| Title | 1B10M | Unit Name |
| Description | Unit Description | |
| 3D Tour URL | Tour Url | |
| Diagram | No diagram selected | Diagram Multifield-[0] |
| Interior Photo | No interior photo selected | Interior Multifield-[0] |
| Furnished Diagram | No furnished diagram selected | Furnished Diagram Multifield-[0] |
| Experience Fragment | /content/experience-fragments/air-properties/flats-8300/us/en/1-bedroom/design-1b10m/master | Carousel XF Configuration |
Configuration 19 - Design 1L15 Townhome with Den
| Property | Value | Mapping |
|---|---|---|
| Target Page | /content/air-properties/flats-8300/us/en/floor-plan/1-bedroom/design-1l15-townhome-with-den | N/A |
| Title | Design 1L15 Townhome with Den | Unit Name |
| Description | This 1-bedroom, 1-bathroom townhome features an open concept kitchen, living, and dining room as well as den and study. | Unit Description |
| 3D Tour URL | Tour Url | |
| Diagram | Diagram Multifield-[0] | |
| Interior Photo | Interior Multifield-[0] | |
| Furnished Diagram | Furnished Diagram Multifield-[0] | |
| Experience Fragment | /content/experience-fragments/air-properties/flats-8300/us/en/1-bedroom/design-1l15-townhome-with-den/master | Carousel XF Configuration |
Configuration 20 - Design 1L15 Townhome
| Property | Value | Mapping |
|---|---|---|
| Target Page | /content/air-properties/flats-8300/us/en/floor-plan/1-bedroom/design-1l15-townhome | N/A |
| Title | Design 1L15 Townhome | Unit Name |
| Description | This 1-bedroom, 1.5-bathroom floor plan features a private layout with large living room, kitchen, and powder room located a floor below the bedroom. | Unit Description |
| 3D Tour URL | Tour Url | |
| Diagram | Diagram Multifield-[0] | |
| Interior Photo | Interior Multifield-[0] | |
| Furnished Diagram | Furnished Diagram Multifield-[0] | |
| Experience Fragment | /content/experience-fragments/air-properties/flats-8300/us/en/1-bedroom/design-1l15-townhome/master | Carousel XF Configuration |
Configuration 21 - 1C10M
| Property | Value | Mapping |
|---|---|---|
| Target Page | /content/air-properties/flats-8300/us/en/floor-plan/1-bedroom/design-1c10m | N/A |
| Title | 1C10M | Unit Name |
| Description | Unit Description | |
| 3D Tour URL | Tour Url | |
| Diagram | No diagram selected | Diagram Multifield-[0] |
| Interior Photo | No interior photo selected | Interior Multifield-[0] |
| Furnished Diagram | No furnished diagram selected | Furnished Diagram Multifield-[0] |
| Experience Fragment | /content/experience-fragments/air-properties/flats-8300/us/en/1-bedroom/design-1c10m/master | Carousel XF Configuration |
Configuration 22 - 1A10M
| Property | Value | Mapping |
|---|---|---|
| Target Page | /content/air-properties/flats-8300/us/en/floor-plan/1-bedroom/design-1a10m | N/A |
| Title | 1A10M | Unit Name |
| Description | Unit Description | |
| 3D Tour URL | Tour Url | |
| Diagram | No diagram selected | Diagram Multifield-[0] |
| Interior Photo | No interior photo selected | Interior Multifield-[0] |
| Furnished Diagram | No furnished diagram selected | Furnished Diagram Multifield-[0] |
| Experience Fragment | /content/experience-fragments/air-properties/flats-8300/us/en/1-bedroom/design-1a10m/master | Carousel XF Configuration |
Configuration 23 - 1F10M
| Property | Value | Mapping |
|---|---|---|
| Target Page | /content/air-properties/flats-8300/us/en/floor-plan/1-bedroom/design-1f10m | N/A |
| Title | 1F10M | Unit Name |
| Description | Unit Description | |
| 3D Tour URL | Tour Url | |
| Diagram | No diagram selected | Diagram Multifield-[0] |
| Interior Photo | No interior photo selected | Interior Multifield-[0] |
| Furnished Diagram | No furnished diagram selected | Furnished Diagram Multifield-[0] |
| Experience Fragment | /content/experience-fragments/air-properties/flats-8300/us/en/1-bedroom/design-1f10m/master | Carousel XF Configuration |
Configuration 24 - 1D10M
| Property | Value | Mapping |
|---|---|---|
| Target Page | /content/air-properties/flats-8300/us/en/floor-plan/1-bedroom/design-1d10m | N/A |
| Title | 1D10M | Unit Name |
| Description | Unit Description | |
| 3D Tour URL | Tour Url | |
| Diagram | No diagram selected | Diagram Multifield-[0] |
| Interior Photo | No interior photo selected | Interior Multifield-[0] |
| Furnished Diagram | No furnished diagram selected | Furnished Diagram Multifield-[0] |
| Experience Fragment | /content/experience-fragments/air-properties/flats-8300/us/en/1-bedroom/design-1d10m/master | Carousel XF Configuration |
Configuration 25 - Design 2B20
| Property | Value | Mapping |
|---|---|---|
| Target Page | /content/air-properties/flats-8300/us/en/floor-plan/2-bedroom/design-2b20 | N/A |
| Title | Design 2B20 | Unit Name |
| Description | This 2-bedroom, 2-bathroom floor plan features an open concept layout with hallway storage, walk-in closet, and balcony. | Unit Description |
| 3D Tour URL | https://my.matterport.com/show/?m=bSmij7tZeZD | Tour Url |
| Diagram | Diagram Multifield-[0] | |
| Interior Photo | Interior Multifield-[0] | |
| Furnished Diagram | Furnished Diagram Multifield-[0] | |
| Experience Fragment | /content/experience-fragments/air-properties/flats-8300/us/en/2-bedroom/design-2b20/master | Carousel XF Configuration |
Configuration 26 - Design 2A25
| Property | Value | Mapping |
|---|---|---|
| Target Page | /content/air-properties/flats-8300/us/en/floor-plan/2-bedroom/design-2a25 | N/A |
| Title | Design 2A25 | Unit Name |
| Description | This 2-bedroom, 2.5-bathroom floor plan features an open concept layout with spacious kitchen and living dining area, walk-in closets, and balcony. | Unit Description |
| 3D Tour URL | https://my.matterport.com/show/?m=65w1A83AH6b | Tour Url |
| Diagram | Diagram Multifield-[0] | |
| Interior Photo | Interior Multifield-[0] | |
| Furnished Diagram | Furnished Diagram Multifield-[0] | |
| Experience Fragment | /content/experience-fragments/air-properties/flats-8300/us/en/2-bedroom/design-2a25/master | Carousel XF Configuration |
Configuration 27 - Design 2A25 Townhome
| Property | Value | Mapping |
|---|---|---|
| Target Page | /content/air-properties/flats-8300/us/en/floor-plan/2-bedroom/design-2a25-townhome | N/A |
| Title | Design 2A25 Townhome | Unit Name |
| Description | This 2-bedroom, 2.5-bathroom floor plan features an open concept layout with seemless flow between the kitchen, living, and dining areas. | Unit Description |
| 3D Tour URL | https://my.matterport.com/show/?m=d9M2VND8AhH | Tour Url |
| Diagram | Diagram Multifield-[0] | |
| Interior Photo | Interior Multifield-[0] | |
| Furnished Diagram | Furnished Diagram Multifield-[0] | |
| Experience Fragment | /content/experience-fragments/air-properties/flats-8300/us/en/2-bedroom/design-2a25-townhome/master | Carousel XF Configuration |
Configuration 28 - Design 2A20
| Property | Value | Mapping |
|---|---|---|
| Target Page | /content/air-properties/flats-8300/us/en/floor-plan/2-bedroom/design-2a20 | N/A |
| Title | Design 2A20 | Unit Name |
| Description | This 2-bedroom, 2-bathroom floor plan features an open concept layout with walk-in closets, in-unit washer and dryer, and private balcony. | Unit Description |
| 3D Tour URL | https://my.matterport.com/show/?m=7Zfj5KxoTzX | Tour Url |
| Diagram | Diagram Multifield-[0] | |
| Interior Photo | Interior Multifield-[0] | |
| Furnished Diagram | Furnished Diagram Multifield-[0] | |
| Experience Fragment | /content/experience-fragments/air-properties/flats-8300/us/en/2-bedroom/design-2a20/master | Carousel XF Configuration |
Configuration 29 - Design 1D10
| Property | Value | Mapping |
|---|---|---|
| Target Page | /content/air-properties/flats-8300/us/en/floor-plan/1-bedroom/design-1d10 | N/A |
| Title | Design 1D10 | Unit Name |
| Description | This 1-bedroom, 1-bathroom floor plan features an oversized living and dining room, adjoining bedroom, as well as a den space. | Unit Description |
| 3D Tour URL | https://my.matterport.com/show/?m=pD8spSMLaWX | Tour Url |
| Diagram | Diagram Multifield-[0] | |
| Interior Photo | Interior Multifield-[0] | |
| Furnished Diagram | Furnished Diagram Multifield-[0] | |
| Experience Fragment | /content/experience-fragments/air-properties/flats-8300/us/en/1-bedroom/design-1d10/master | Carousel XF Configuration |
Configuration 30 - Design 1C10
| Property | Value | Mapping |
|---|---|---|
| Target Page | /content/air-properties/flats-8300/us/en/floor-plan/1-bedroom/design-1c10 | N/A |
| Title | Design 1C10 | Unit Name |
| Description | This 1-bedroom, 1-bathroom floor plan features an open-concept layout with spacious kitchen and in-unit washer and dryer | Unit Description |
| 3D Tour URL | Tour Url | |
| Diagram | Diagram Multifield-[0] | |
| Interior Photo | Interior Multifield-[0] | |
| Furnished Diagram | Furnished Diagram Multifield-[0] | |
| Experience Fragment | /content/experience-fragments/air-properties/flats-8300/us/en/1-bedroom/design-1c10/master | Carousel XF Configuration |
Configuration 31 - Design 1D15
| Property | Value | Mapping |
|---|---|---|
| Target Page | /content/air-properties/flats-8300/us/en/floor-plan/1-bedroom/design-1d15 | N/A |
| Title | Design 1D15 | Unit Name |
| Description | This 1-bedroom, 1.5-bathroom floor plan features an open concept layout with large living and dining area featuring oversized windows for plenty of natural light. | Unit Description |
| 3D Tour URL | Tour Url | |
| Diagram | Diagram Multifield-[0] | |
| Interior Photo | Interior Multifield-[0] | |
| Furnished Diagram | Furnished Diagram Multifield-[0] | |
| Experience Fragment | /content/experience-fragments/air-properties/flats-8300/us/en/1-bedroom/design-1d15/master | Carousel XF Configuration |
Configuration 32 - Design 1F10
| Property | Value | Mapping |
|---|---|---|
| Target Page | /content/air-properties/flats-8300/us/en/floor-plan/1-bedroom/design-1f10 | N/A |
| Title | Design 1F10 | Unit Name |
| Description | This 1-bedroom, 1-bathroom floor plan features an open concept layout with in-unit washer and dryer, walk-in closet, and balcony. | Unit Description |
| 3D Tour URL | https://my.matterport.com/show/?m=ThuBwnvA3U5 | Tour Url |
| Diagram | Diagram Multifield-[0] | |
| Interior Photo | Interior Multifield-[0] | |
| Furnished Diagram | Furnished Diagram Multifield-[0] | |
| Experience Fragment | /content/experience-fragments/air-properties/flats-8300/us/en/1-bedroom/design-1f10/master | Carousel XF Configuration |
Configuration 33 - Design 1D20
| Property | Value | Mapping |
|---|---|---|
| Target Page | /content/air-properties/flats-8300/us/en/floor-plan/1-bedroom/design-1d20 | N/A |
| Title | Design 1D20 | Unit Name |
| Description | This 1-bedroom, 1-bathroom floor plan features an open concept layout with spacious living dining area and adjoining den space. | Unit Description |
| 3D Tour URL | https://my.matterport.com/show/?m=gqyUK6DXCSS | Tour Url |
| Diagram | Diagram Multifield-[0] | |
| Interior Photo | Interior Multifield-[0] | |
| Furnished Diagram | Furnished Diagram Multifield-[0] | |
| Experience Fragment | /content/experience-fragments/air-properties/flats-8300/us/en/1-bedroom/design-1d20/master | Carousel XF Configuration |
Configuration 34 - Design 2B25 Townhome
| Property | Value | Mapping |
|---|---|---|
| Target Page | /content/air-properties/flats-8300/us/en/floor-plan/2-bedroom/design-2b25-townhome | N/A |
| Title | Design 2B25 Townhome | Unit Name |
| Description | This 2-bedroom, 2.5-bathroom floor plan features an spacious layout with adjacent living and dining space, den, and in-unit washer and dryer. | Unit Description |
| 3D Tour URL | https://my.matterport.com/show/?m=7RUzaCU5wmL | Tour Url |
| Diagram | Diagram Multifield-[0] | |
| Interior Photo | Interior Multifield-[0] | |
| Furnished Diagram | Furnished Diagram Multifield-[0] | |
| Experience Fragment | /content/experience-fragments/air-properties/flats-8300/us/en/2-bedroom/design-2b25-townhome/master | Carousel XF Configuration |
Configuration 35 - Design 2B35 Townhome
| Property | Value | Mapping |
|---|---|---|
| Target Page | /content/air-properties/flats-8300/us/en/floor-plan/2-bedroom/design-2b35-townhome | N/A |
| Title | Design 2B35 Townhome | Unit Name |
| Description | This 2-bedroom, 3.5-bathroom floor plan features an open concept layout with large windows bringing in ample natural light, walk-in closets, den, and balcony. | Unit Description |
| 3D Tour URL | https://my.matterport.com/show/?m=svBc2fR5bRb | Tour Url |
| Diagram | Diagram Multifield-[0] | |
| Interior Photo | Interior Multifield-[0] | |
| Furnished Diagram | Furnished Diagram Multifield-[0] | |
| Experience Fragment | /content/experience-fragments/air-properties/flats-8300/us/en/2-bedroom/design-2b35-townhome/master | Carousel XF Configuration |
Configuration 36 - Design 2C25
| Property | Value | Mapping |
|---|---|---|
| Target Page | /content/air-properties/flats-8300/us/en/floor-plan/2-bedroom/design-2c25 | N/A |
| Title | Design 2C25 | Unit Name |
| Description | This 2-bedroom, 2-bathroom floor plan features a open concept floor plan with oversized windows, in-unit washer and dryer, and balcony. | Unit Description |
| 3D Tour URL | Tour Url | |
| Diagram | Diagram Multifield-[0] | |
| Interior Photo | Interior Multifield-[0] | |
| Furnished Diagram | Furnished Diagram Multifield-[0] | |
| Experience Fragment | /content/experience-fragments/air-properties/flats-8300/us/en/2-bedroom/design-2c25/master | Carousel XF Configuration |
Configuration 37 - Design 3B35 Townhome with Den
| Property | Value | Mapping |
|---|---|---|
| Target Page | /content/air-properties/flats-8300/us/en/floor-plan/3-bedroom/design-3b35-townhome-with-den | N/A |
| Title | Design 3B35 Townhome with Den | Unit Name |
| Description | This 3-Bed, 3-Bath townhome features an open concpet layout with a den and two floors. | Unit Description |
| 3D Tour URL | Tour Url | |
| Diagram | Diagram Multifield-[0] | |
| Interior Photo | Interior Multifield-[0] | |
| Furnished Diagram | Furnished Diagram Multifield-[0] | |
| Experience Fragment | /content/experience-fragments/air-properties/flats-8300/us/en/3-bedroom/design-3b35-townhome-with-den/master | Carousel XF Configuration |
Configuration 38 - Design 3B20M
| Property | Value | Mapping |
|---|---|---|
| Target Page | /content/air-properties/flats-8300/us/en/floor-plan/3-bedroom/design-3b20m | N/A |
| Title | Design 3B20M | Unit Name |
| Description | Unit Description | |
| 3D Tour URL | Tour Url | |
| Diagram | No diagram selected | Diagram Multifield-[0] |
| Interior Photo | No interior photo selected | Interior Multifield-[0] |
| Furnished Diagram | No furnished diagram selected | Furnished Diagram Multifield-[0] |
| Experience Fragment | /content/experience-fragments/air-properties/flats-8300/us/en/3-bedroom/design-3b20m/master | Carousel XF Configuration |
Configuration 39 - Design 2C25
| Property | Value | Mapping |
|---|---|---|
| Target Page | /content/air-properties/flats-8300/us/en/floor-plan/2-bedroom/design-2c25 | N/A |
| Title | Design 2C25 | Unit Name |
| Description | This 2-Bedroom, 2.5 Bathroom floorplan features an open concept layout with in-unit washer and dryer, a balcony, and walk-in closets. | Unit Description |
| 3D Tour URL | Tour Url | |
| Diagram | Diagram Multifield-[0] | |
| Interior Photo | Interior Multifield-[0] | |
| Furnished Diagram | Furnished Diagram Multifield-[0] | |
| Experience Fragment | /content/experience-fragments/air-properties/flats-8300/us/en/2-bedroom/design-2c25/master | Carousel XF Configuration |

